Property Details
Square Feet
3,020
Bedrooms
5
Bathrooms
4
Year Built
1983
VIDEOS
FLOORPLAN
PROPERTY INFO
Incredible Location! This delightful 5 bed, 4 bath, 3,020 square foot home in San Mateo is ideal for your growing family. The lot size for this home is 5,917 square feet! Enjoy the distinguished schools associated with this highly desirable home. Located in the prestigious Laurie Meadows and close to Hillsdale shopping center. Both bathrooms have been totally remodeled. All the windows have been replaced including a new roof. You will appreciate the high-end materials that add an elegant touch to every room in this beautiful home. The fully remodeled kitchen makes it easy to organize and keep clean and the corian kitchen counters provide a refined touch With built-in closet organizers, the home will help streamline even your most complicated storage needs. Extra storage was added to the garage and an extra storage unit outside to store all of your familys toys, sports equipment, and more. Convenient indoor laundry is a distinct benefit of this home.This home features attractive air conditioning both upstairs and downstairs as well as dual heating. Take advantage of long summer days by doing some outdoor cooking in the barbecue area. Relax in comfort in the shade provided by this homes attractive pergola which offers shade while sitting outside. Perfect your putt with the homes built-in putting green. We invite you to our upcoming open house events on: 06-08-2024 12:00PM to 4:00PM and 06-09-2024 12:00PM to 4:00PM! Call me today to learn more
Profile
Address
1140 Ramblewood Way
Unit
City
San Mateo
State
CA
Zip
94403
Beds
5
Baths
4
Square Footage
3,020
Lot Size
5,917
Elementary School
NESBIT ELEMENTARY SCHOOL
Middle School
NESBIT ELEMENTARY SCHOOL
High School
CARLMONT HIGH SCHOOL
Elementary School District
BELMONT-REDWOOD SHORES ELEMENTARY SCHOOL DISTRICT
Owner 1 Type
APN - Formatted
040-173-220
Addition Area
Year Built (Effective)
1984
Number Of Rooms
8
Style
RANCH
Foundation
Construction Type
WOOD
County Land Use
SINGLE FAMILY RES
Zoning
Lot Width
Lot Depth
Number of residential units
1
Standard Features
Air Conditioning
CENTRAL
Central Forced Air Heat
High End Materials
Pantry
Barbecue
Covered Patio
Pergola
Putting Green
Closet Organizers
Extra Storage
Indoor Laundry
Stainless Steel Appliances
Kitchen Counter Type
Fireplace Indicator
Y
Parking Type
GARAGE
Custom Features
putting green
Open House Info
Open House Date 1
6/8/2024 12:00 PM to 04:00 PM
Open House Date 2
6/9/2024 12:00 PM to 04:00 PM

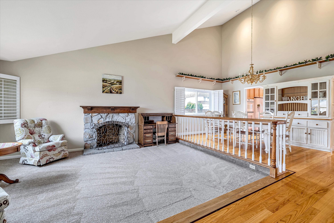
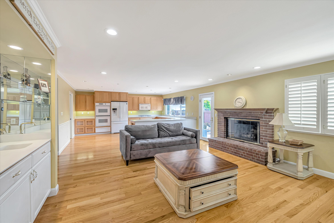
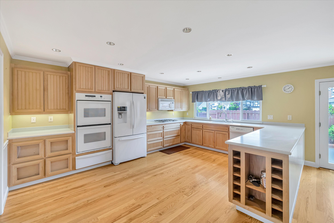
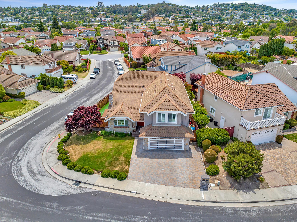
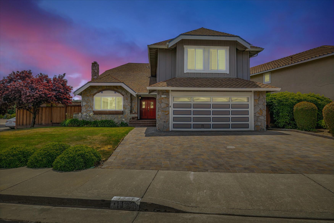

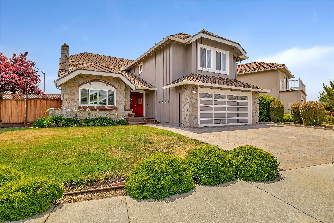

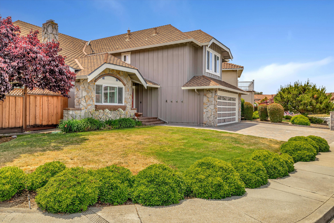

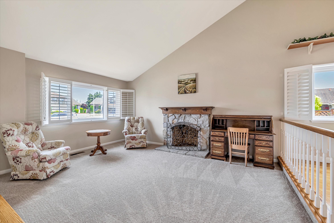
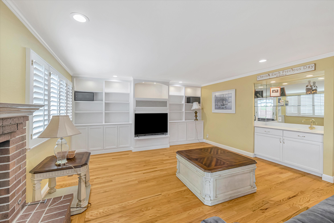
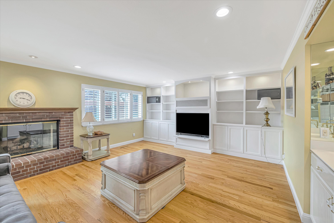
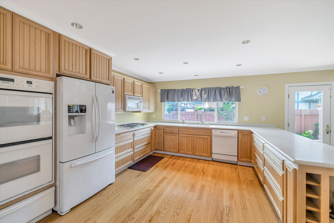
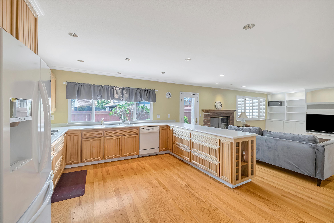

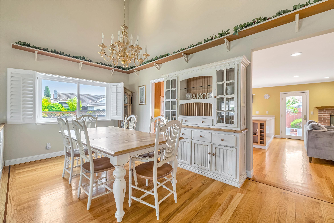
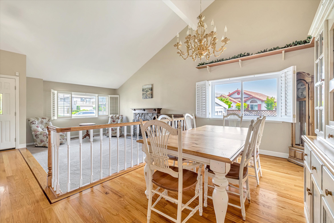
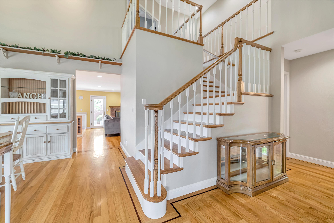
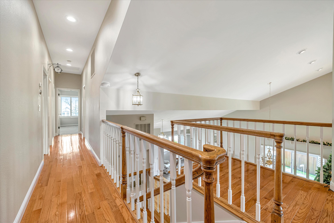
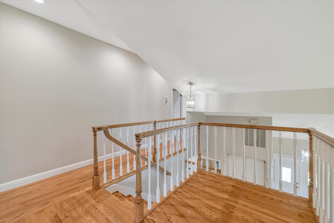
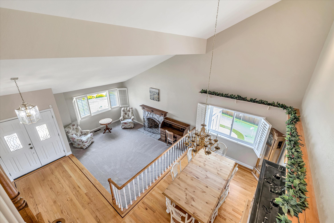
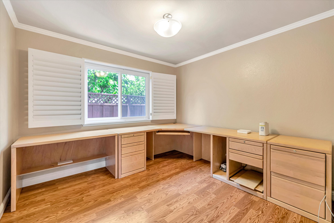

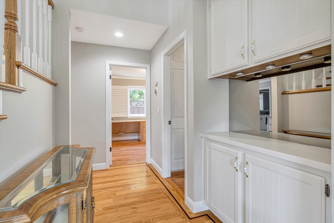
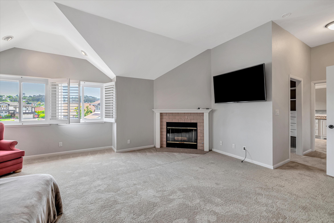
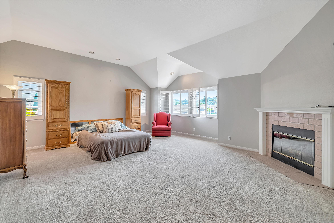
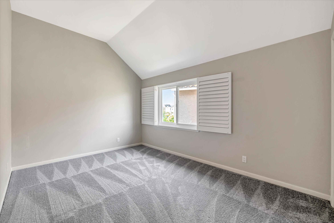
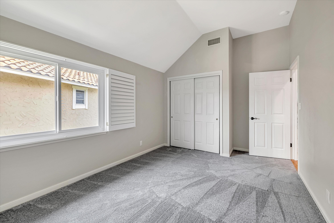
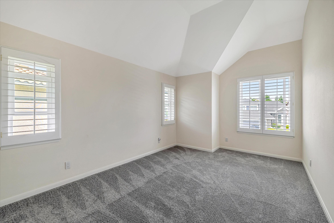

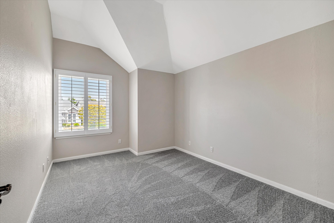
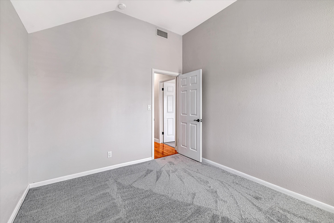
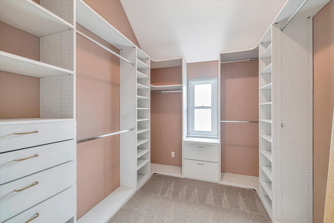

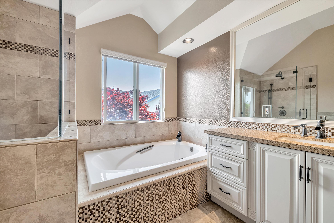
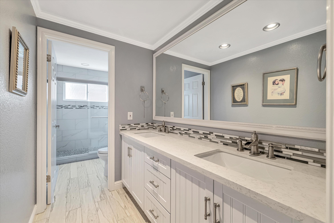
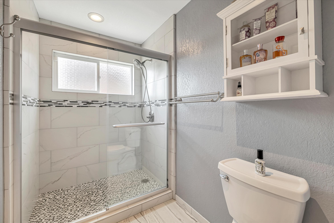
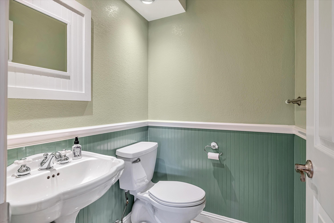
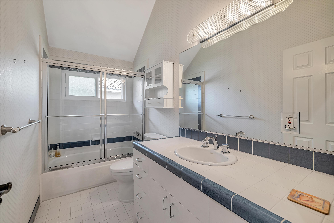
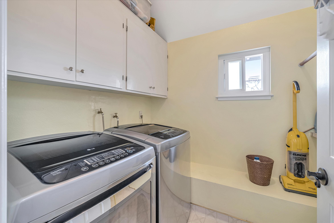

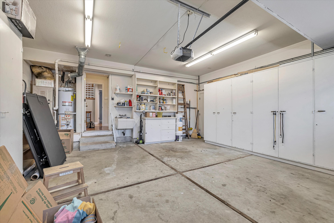


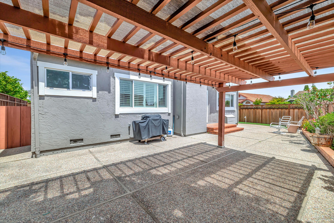
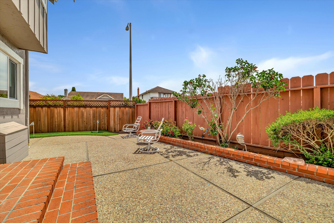
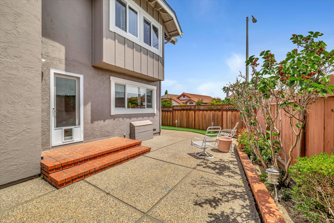
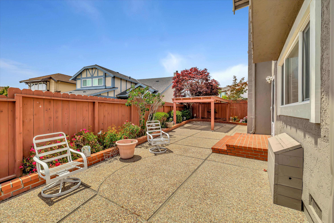
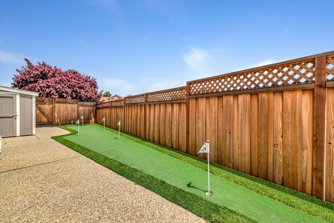
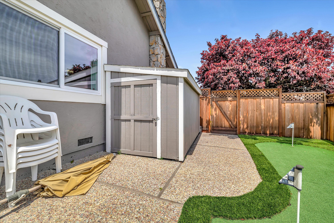
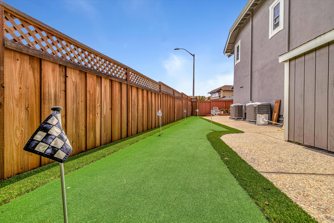
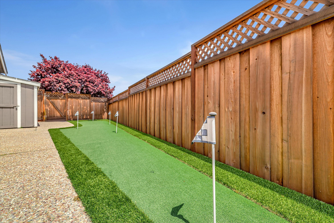
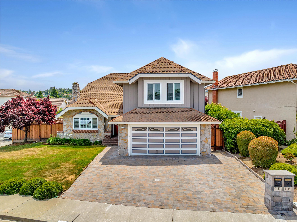


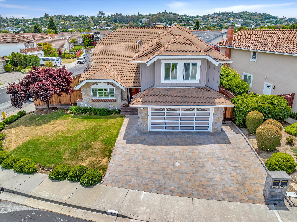
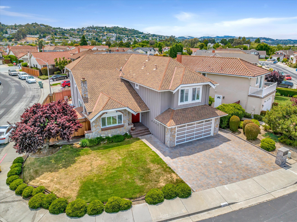
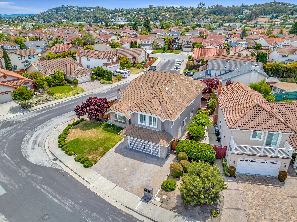
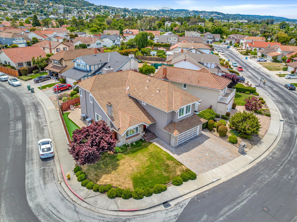

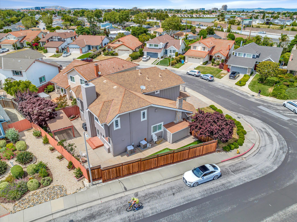
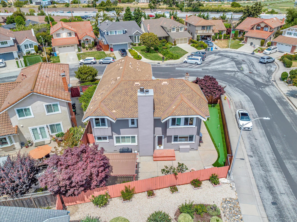
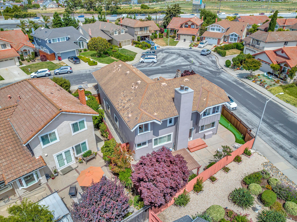
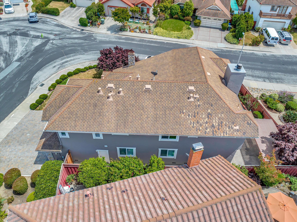
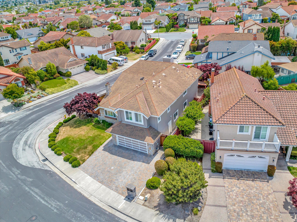
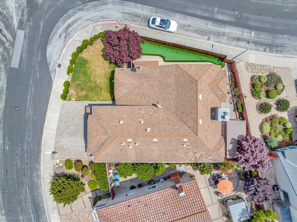

Share:
